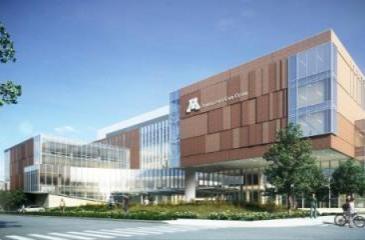CTSI is leading the patient research experience, called the “Discovery Experience” at the new five-story Clinics and Surgery Center, slated to open in February 2016. This blog post, the first in a series to provide updates on research at the Clinics and Surgery Center, is a synopsis from the Oct. 27 Clinical Research Professional Development seminar about the Clinics and Surgery Center.
Building on Dean Brooks Jackson’s vision for renewed focus on health research at the University of Minnesota Academic Health Center, the CSC will integrate research protocols and give visibility to clinical trials and research initiatives.
The CSC “Discovery Experience” includes creating patient awareness about research opportunities at the University through monitors with research messaging and StudyFinder kiosks stationed throughout the building, and includes embedding research into the entire patient experience and workflows, with the ultimate goal of increasing study participation and the number of clinical trials.
Joel Schurke, VP, real estate and operations for University of Minnesota Physicians, Raghav Nayyar, interim director for performance improvement for University of Minnesota Health, and CTSI representatives held a seminar Oct. 27 for clinical research professionals at the University of Minnesota, University of Minnesota Physicians and University of Minnesota Health to discuss the progress of the building’s construction, discuss how research will play a part in the building, and answer questions.
Research at the CSC
“There are currently 38 teams working to make the first patient day happen,” Nayyar said. “We have conducted 10, three-day workshops focused on various workflows, including a workshop that included about 40 people who specifically looked at research and clinical trials at the CSC.”
Lisa Johnson, CTSI’s Clinical Translational Research Services assistant director, will be releasing a survey this week to University study teams to help determine the volume and complexity of studies intending to move to the CSC once it opens. Additionally, a group of research managers are working with managers from the CSC work teams to determine how best to support the research nuances so patients who are enrolled in research at the CSC have an unencumbered, pleasant experience.
“The survey includes 1,000 studies so when you receive it, please prioritize the more complex studies--the ones pulling more from IDS or the ones you have greatest concern about how it will work,” Johnson said.
Johnson also noted that there is work currently being done to move scheduling and other research workflows into Epic for research visits at the CSC.
In addition, Schurke indicated that the CSC will included dedicated research and education storage space on the first floor, and research staff will have dedicated hotelling lockers.
Clinics and Surgery Center
Cannon Design, which has experience constructing academic health centers, began construction in December 2013 for the $250 million project with the goal of building a top academic health center that improved the care experience of Fairview Health Services and University of Minnesota Health patients--without being over-the-top in costs and appearance.
The building is owned by the University of Minnesota but is leased by University of Minnesota Physicians and Fairview Health Services.
The 342,000 square foot building will include a real-time locator system for patients and staff, an ambulatory surgery center with 10 operating rooms, three clinical floors, segmented entrance and exit traffic flows, valet parking, a Fairview-run retail pharmacy, full-service retail cafe with inside and outside seating, and shared work spaces for staff, among other amenities.
Two of the biggest operational changes include changing the hours of operation to better align with patient scheduling conveniences, and forgoing traditional reception desks for higher-touch concierge services with an added emphasis on technology throughout the building.
“The new building will be open 12 hours per day Monday through Friday, and the imaging center will be open Saturdays and Sundays,” Schurke said.
Once the CSC building is open and fully occupied, more than 160,000 square feet in the Phillips-Wangensteen and the Masonic Cancer Center buildings will be vacated.
CSC seminar series
Starting Nov. 12, CTSI will begin hosting semi-monthly informational sessions about the Clinics and Surgery Center in Moos Tower, Room 2-2620 from 3:30-4:30 p.m. The seminar series also will be broadcast via live stream and recorded for later viewing.
Watch CTSI’s “Events” web page for these CSC seminar series dates. Questions about how research will play a role at the CSC can be sent to [email protected].
